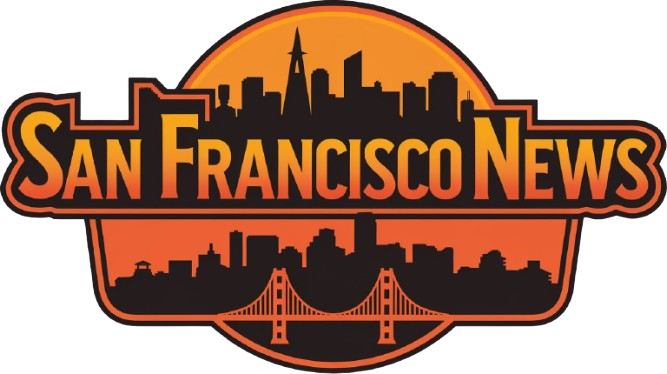Plans are moving forward for the redevelopment of 4101 3rd Street in Bayview, San Francisco, as new proposals aim to transform the site into a dynamic addition to the neighborhood. The latest plans, recently unveiled by developers and city officials, detail a mixed-use project designed to address the area’s growing demand for housing and commercial space. This development marks a significant step in the ongoing efforts to revitalize Bayview, a neighborhood undergoing rapid change amid the city’s broader housing initiatives.
Plans Unveiled for 4101 3rd Street Signal Major Development in Bayview
The ambitious project at 4101 3rd Street in Bayview promises to transform a key parcel into a dynamic mixed-use development that reflects San Francisco’s growing demand for housing and retail space. The proposed design emphasizes sustainability and community engagement, featuring:
- Over 200 residential units, including affordable housing allocations
- Ground-floor commercial spaces designed to support local businesses
- Smart landscaping with native plants and public green areas
- Pedestrian-friendly walkways linking to nearby transit hubs
Increased density is a central component of the plan, aiming to maximize land efficiency while addressing the city’s housing crisis. Below is a snapshot of the proposed scale and key metrics of the new development:
| Feature | Details |
|---|---|
| Total Units | 215 |
| Affordable Units | 45 (21%) |
| Commercial Space | 12,000 sq ft |
| Parking Spaces | 150 (mixed-use) |
| Green Space | 10,000 sq ft |
Community Impact and Infrastructure Upgrades Highlighted in Project Proposal
The proposed development at 4101 3rd Street promises significant enhancements to the Bayview neighborhood, focusing not only on new housing but also on uplifting community resources. Key features in the plan include upgraded public spaces and expanded green areas designed to foster social interaction and promote environmental sustainability. The proposal details improvements such as enhanced street lighting, widened sidewalks, and the installation of public art, aiming to create a vibrant and accessible streetscape for residents and visitors alike.
In addition to these community-centered elements, the project emphasizes vital infrastructure upgrades to support anticipated growth. These measures are geared towards improving transportation connectivity and utility services, ensuring the neighborhood remains resilient and well-equipped for the future. Highlights of the infrastructure improvements include:
- Enhanced bike lanes and pedestrian crossings to promote safe, alternative commuting options.
- Upgraded stormwater management systems designed to reduce flooding and improve water quality.
- Modernized utility lines to support increased energy and broadband demands.
| Upgrade Area | Key Features | Community Benefits |
|---|---|---|
| Transportation | Protected bike lanes, pedestrian plazas | Increased safety, better mobility |
| Utilities | Fiber-optic broadband, energy-efficient grids | Reliable service, lower environmental impact |
| Public Space | Green parks, public seating, art installations | Community gathering, enhanced aesthetics |
Experts Recommend Enhanced Public Transit and Affordable Housing Measures
Local urban planners and affordable housing advocates have emphasized the urgency of strengthening public transit networks and implementing robust affordable housing policies alongside the proposed development at 4101 3rd Street. Experts argue that enhancing transit accessibility will not only alleviate traffic congestion but also ensure that new residents can conveniently connect to employment hubs, schools, and essential services without relying heavily on private vehicles. Key recommendations include increasing the frequency of bus routes serving the Bayview neighborhood, expanding dedicated bike lanes, and integrating transit stops within walking distance of the new residential complex.
Affordable housing measures have also been underscored as critical to balancing the influx of new developments. Community leaders and policy analysts advocate for:
- Inclusionary zoning policies requiring a minimum percentage of units to be affordable
- Preservation of existing affordable units in the surrounding neighborhood
- Provision of incentives for developers to prioritize low- and moderate-income households
These combined efforts are designed to promote economic diversity and prevent displacement as Bayview experiences its latest wave of growth. Below is a comparison of the proposed housing units versus the recommended affordable allocations:
| Category | Proposed Units | Recommended Affordable Units |
|---|---|---|
| Market Rate | 120 | 60 (50%) |
| Affordable – Low Income | 30 | 50 (42%) |
| Affordable – Moderate Income | 10 | 10 (8%) |
Insights and Conclusions
As plans for 4101 3rd Street continue to take shape, the Bayview neighborhood is poised to see meaningful development that aligns with San Francisco’s broader goals for housing and community growth. Stakeholders and residents alike will be watching closely as the project advances through planning and approval stages, signaling an important step in the area’s ongoing transformation. Further updates are expected as San Francisco YIMBY continues to track this and other key developments across the city.









